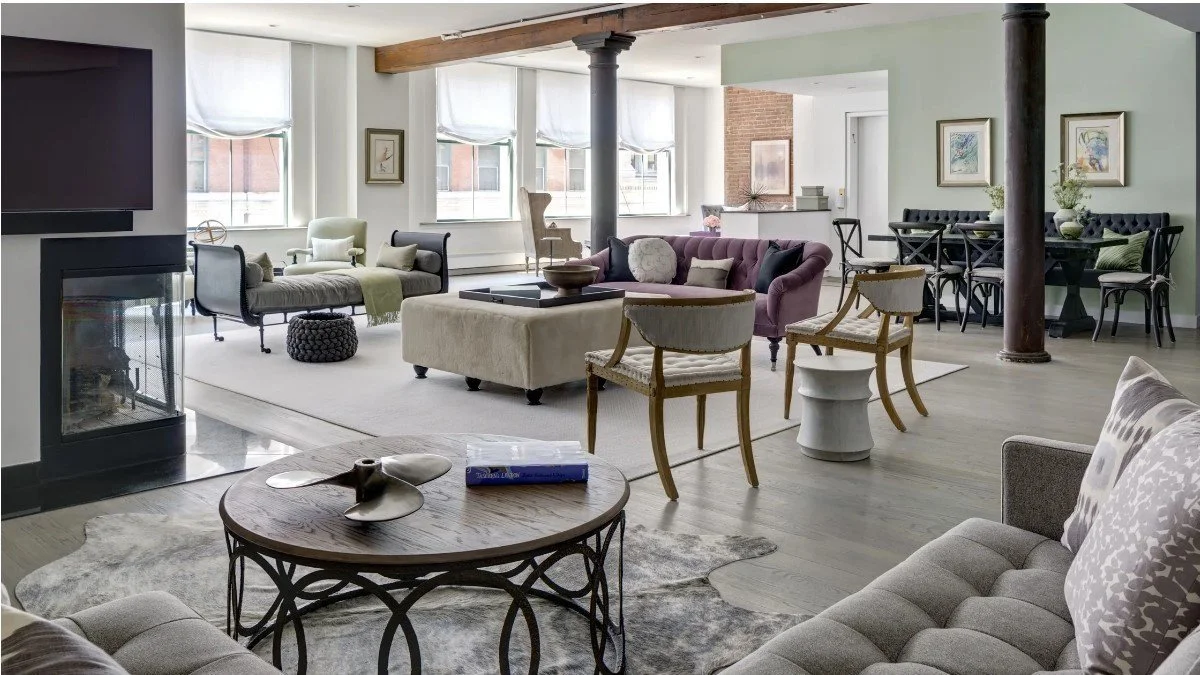What to do when you have an Awkward Space?
One of the most common design dilemmas I am contacted about is what to do with awkward room shape where it’s not immediately obvious how furniture should be arranged. I’ve found this happening most often in homes that have been remodeled and walls have been removed or in older homes where modern furniture wasn’t a consideration. I’m often told, “I just don’t know how to arrange the furniture so it flows and makes sense.” While every situation is unique, here is how I deal with awkwardly arranged spaces.
The majority of the time, the solution to an awkward space is to create zones within the room - almost pretending that there is an invisible wall dividing the space. For example, if you have a long, narrow living room - treat it as two rooms and create two separate seating arrangements instead of one giant sofa in the middle of the space. If you have a kitchen/dining room with a bit of extra space at the end - instead of trying to find an even longer table, create a small seating area for after dinner drinks. If you have an open floor plan and have a lot of extra space that seems under utilized, you could consider adding a game table, pair of club chairs, or even a small bar area to create a separate zone for gathering. By creating separate zones, you help break the room into smaller, more manageable areas - and often ends up making the room feel larger overall.
This before and after was from a recent Design Jumpstart project where the client originally had an oversized sectional (from a previous home) that was taking over their long, narrow living room. By breaking the room into two zones - a smaller sofa with chaise and four accent chairs, we created a zone for watching TV and a zone for conversation and reading. She is going to add a coffee table and ottoman to the space, but you can already see it coming together in these images.
Photo: Francis Dzikowski/Courtesy of Tamara Eaton Design
This large, open plan was broken up into four different seating areas, which utilizes the space well and creates zones for activities. Eaton used coordinating furniture to help create flow and repetition but each space is still distinctly it’s own.
Final tip: I’ve found that these awkward spaces are most often created when renovations or floorplans are created without input from an interior designer because most people (including some architects) don’t consider where they are going to place furniture when everything is completed. Interior designers are trained in how a human body interacts with a space and optimizing function - that includes furniture placement to optimize functionality. If you are considering a renovation, think about how you are going to arrange your furniture when it’s complete before you demo everything. If you need to, consult an interior designer and have them review your plans to make sure that it makes sense. Sometimes there is an easy change that will make a world of difference.
If you need help figuring out the best way to create zones in your space, we can help with that! Schedule a complimentary discovery call and let’s chat!



